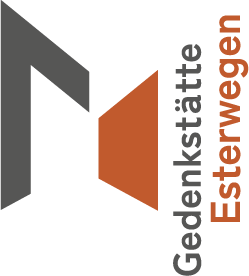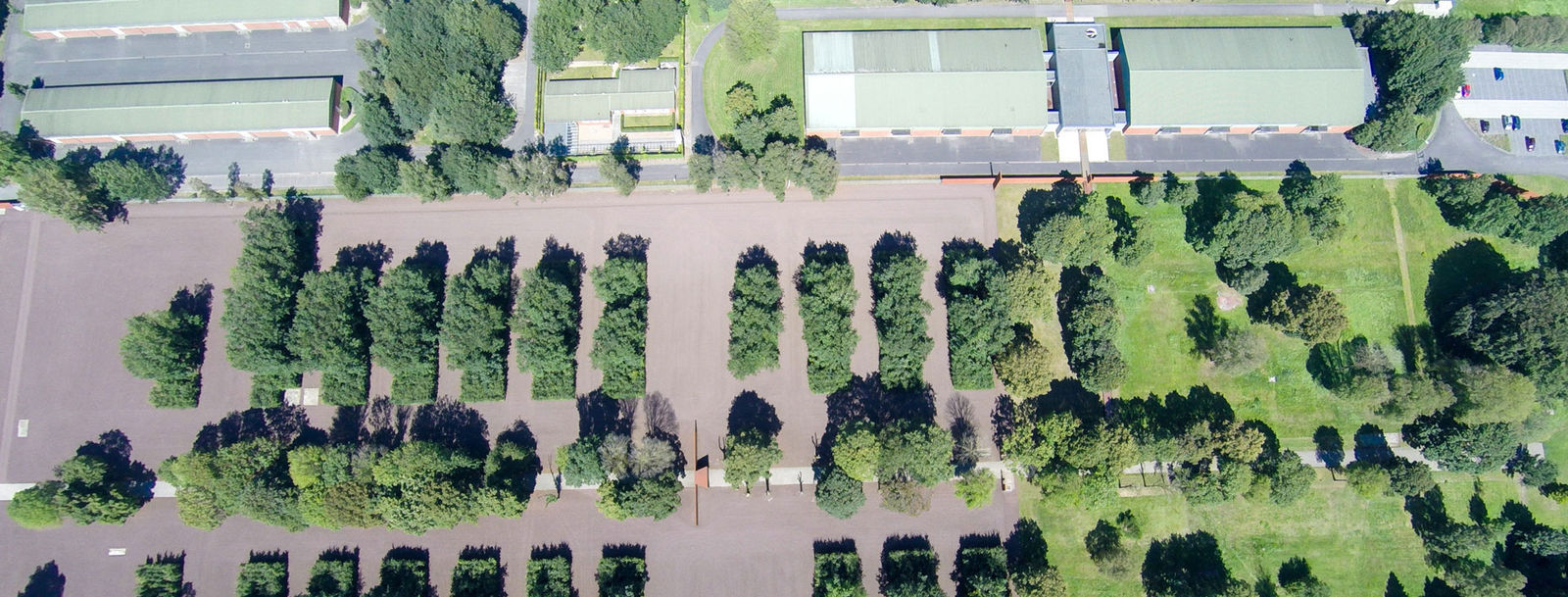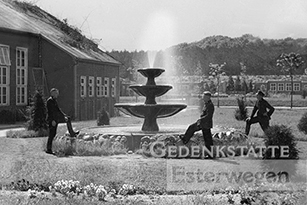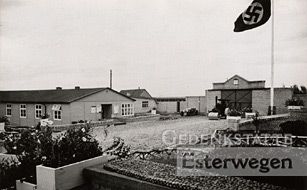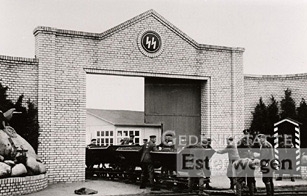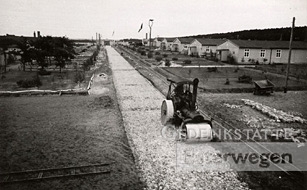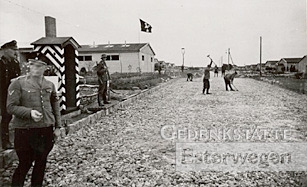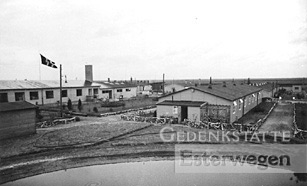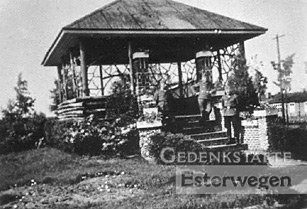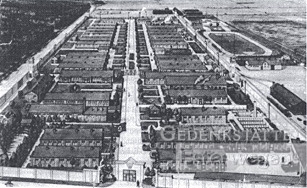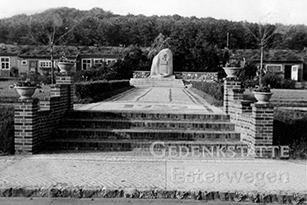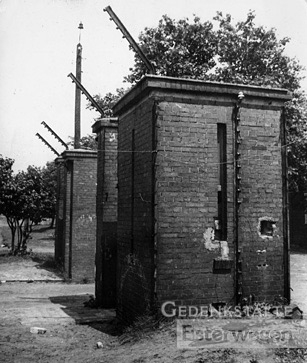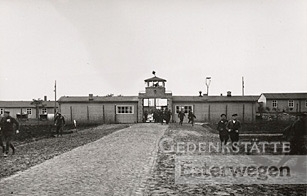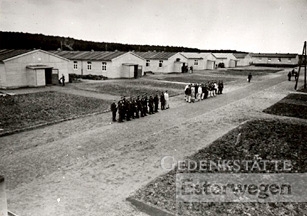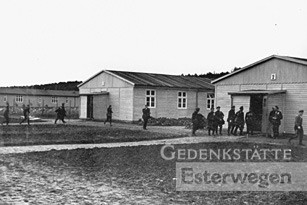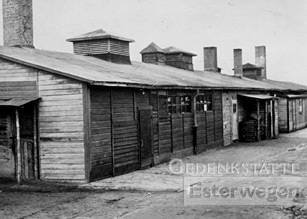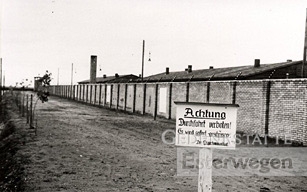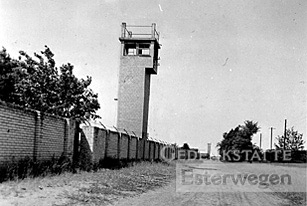Station 1
Fountain
Design of the memorial site
A steel walkway leads from the visitor information center to the former camp road. It crosses the former guards' area with its old trees (left). This area was deliberately left untouched and undesigned during the construction of the Esterwegen Memorial in 2009-2011.
In marked contrast to this, the western prisoner camp area (right) is heavily landscaped: The color and texture of a gravel layer of lava (volcanic ash) is reminiscent of a rough, overgrown moor surface, in which islets of trees mark the locations of the prisoners' former barracks.
Remains of buildings from the years 1933-1945 that have been preserved below ground have been partially uncovered and incorporated into the design concept for the entire former camp area.
Here you can see the basin of a three-bowl fountain - the steel walkway has been specially cut out at this point. The fountain was just one of many representative facilities for beautification and leisure activities in the guard camp.
Station 2
Camp gate
Main gate
When the camp wall was built in 1934, an almost seven-metre-high main gate made of bricks was built. The construction and official pictures demonstrate the will of the Nazi state to create a representative model camp under the direction of the SS. The SS symbolically underlined their claim to power with the runes at the top of the gate and a memorial stone to the left of the entrance. The gate served less to secure the camp, especially as the prisoner area was guarded separately. The prisoners were subjected to harassment at “reception”, during the first roll call in front of the commandant's office and on their daily walk to work through the gate. Often, the heavy iron wings of the gate were not opened, but the prisoners were simply chased through a small passageway.
Testimony:
“The squad leader stood in front of the group with his hands casually in his pockets. [...] 'All orders from us are official orders. Anyone who forgets that will be in trouble! [...] The regulations [of the camp rules] are posted in every barrack, the barracks bulls will tell you everything else.' [...] Well, finally we're going to the back, everyone thought with relief. But then came the command: 'Whole section turn around! [...] March, march, march!' The whistle blew.”
Valentin Schwan,
Prisoner in the Esterwegen concentration camp, from: bis auf weiteres, Darmstadt 1961, p. 65 onwards
Station 3
Camp road
A 480-meter-long road still provides access to the entire site today. Its current paving dates back to the 1970s. Underneath it is the largely preserved surface of the old camp road. Prisoners were forced to pave it with coarse gravel and edging stones in 1935. The camp road was the scene of severe abuse, especially during the infamous “sports” or “geography” sessions. The prisoners had to pass through the guards' area in the mornings and evenings, with the constant threat of harassment. The camp road also served as a roll call area and for the execution of punishments. The old trees along the road that can be seen today were planted between 1938 and 1942.
Testimony:
“The corporal punishment is carried out [...] as follows: The prisoners must line up in a square. The guards occupy the fourth side of the square. A leader of the guard team reads out the punishment order, which states that the prisoner [...] is to receive 25 strokes of the cane. [...] The prisoner to be punished was strapped to a trestle set up in the square with leather straps. The punishment was carried out with a bullwhip, while the delinquent had to count the blows himself.”
From: Der Protest des Berliner Domkapitulars Lichtenberg wegen Gefangenenmißhandlung im KL Esterwegen, July 1935
Station 4
Leisure area
for the guards with the so-called “Feldherrenhügel”
Recreational area for the guards
In the southern section of the front area of the camp, the SS guards had representative and well-kept gardens created by prisoners. In the south-eastern corner there was a small park with an artificial lake and a seating area on a hill with plants all around. Opposite the commandant's office was a slightly raised gazebo, also known as “Feldherrnhügel”. Both were retained despite the renovations of 1937. In addition, the SA accommodation barracks in the reduced guard area now included another green area with a flag and memorial stone. Overgrown rose bushes from these recreational areas are still in bloom.
Testimony:
“The level of education [of the SS guards] was extremely low [...]. I'm not talking about the leading people now. Some of them were very intelligent people. They were even more brutal than the others, they were more systematic, with calculation. The ordinary SS people took their anger out on us. But the SS officers systematically harassed us, as if they had agreed among themselves.”
Willi Konsorsky,
Reminiscence report CC Esterwegen 1934-1936
Station 5
Community hall
in the area of the guards
Kitchen and canteen
The prisoners' kitchen of the eastern subcamp was initially located here in 1933. It was converted for the SS in 1934. The dining hall was housed in the neighboring barracks. Prisoners could buy food and tobacco here. There were also other farm buildings, garages, an armory, post office, hairdresser, greenhouse and vegetable patches for self-sufficiency in the north-eastern part of the camp. From 1937 onwards, the SA guards in particular made themselves at home by using prisoner labor.
Testimony:
“When selecting and composing the meals, the local and climatic conditions as well as the preferences of the guards must be taken into account as far as possible. Particular importance is to be attached to ensuring that sufficient food is also served in the evenings. [...] Officials of the Reich Justice Administration were to be served in the same way as members of the guards from the half-platoon leader upwards. [...] The camp doctor is responsible in particular for monitoring the food supplied and the food prepared.”
Guidelines for the catering management of the guard troops in the penal camps in the Emsland (1940)
Station 6
Memorial Stone
in the area of the guards
Stairway to a Nazi memorial
On the embankment there were also further stairs, which had already been built around 1934/35 during the expansion of the concentration camp and led to the SS guards' quarters.
After the camp was taken over by the judiciary in January 1937, the SA redesigned the living quarters and also created a representative terrace complex here. The memorial is an expression of the ideological orientation of the SA guard troops, who performed their duties in an emphatically National Socialist spirit.
Testimony:
“Back then [1933] we only had poor accommodation, not the nice common rooms we have today, we didn't get to see any movies or variety shows. The camps didn't have nice gardens, not even a road, there was hardly a dirt track leading to them. We were cut off from civilization and completely dependent on ourselves. So we had to do without everything that was supposed to provide people with relaxation and diversion. Words can hardly express what the SA men achieved in the first few years under the greatest hardship and on their own initiative.”
From the speech of an SA major storm leader on the 10th anniversary of the “Moor-SA”, Ems-Zeitung November 29/30, 1943
Station 7
Inner gate of the prison camp
and the “Camp South” of the "Nacht- und-Nebel" (“Night and Fog”) prisoners
Penal prison camp (1937-1945) and “Camp South” for NN prisoners (1943/44)
After the disbandment of the concentration camp, the camp became a penal camp in 1937. It was under the control of judicial officers and SA guards in the judicial service. The previous prisoner area was extended by six barracks on both sides of the camp road and a confinement building. An inner fence with a gate closed off the prisoner camp and two watchtowers were added. In 1943/44, the southern part of the prisoner camp was specially fenced in with barracks for up to 800 prisoners. Initially 1,800, at times up to 2,700 resistance fighters from France, Belgium and the Netherlands were imprisoned here. 72 of these "Nacht- und Nebel" (“Night and Fog”) prisoners died in the camp, 186 were executed at various execution sites.
Testimony:
“Many comrades were sent to the punishment company [...] because their sleeping bag didn't have edges as sharp as a cigar box [...]. If the commandos were drunk, they shot blindly into the crowded dormitory.”
Richard Doering,
Memories of a Peat Bog Soldier 1937-1940, undated.
“When the doctor comes [...] the miserable parade of these horrible stumps with corroded flesh begins, the poor devils whose faces are disfigured by carbuncles and abscesses, the weak, all in simple shirts, trembling [...], fainting from weakness, collapsing barefoot [...].”
Abbé Edouard Froidure,
Le Calvaire des malades au bagne d’Esterwegen, Lüttich 1945
Station 8
Inner gate of the concentration camp
Inner gate of the concentration camp (1934 - 1936)
Inside the walled concentration camp, the prisoner area was again secured by barbed wire fences and guard paths. The prisoners reached their barracks through the double-winged barred door of a brick inner gate. Above it was a small tower with a machine gun post. To the left of this, in a barrack annex, was the “small guardhouse” for external camp security. On the right was the company commander's room for the SS on internal duty. At night, arc lamps illuminated the surrounding electrified wire fence with barbed wire entanglement in front. With the expansion of the penal camp in 1937/38, this inner gate was replaced by a new one in front.
Testimony:
“For a good half hour they rolled up and down in the dirt of the street [...]. With their last ounce of strength, the maltreated men pulled themselves together and formed up twenty meters in front of the gate [...]. Everything rushed towards the gate. But the first ones were not quite there when, as if on command, the SS divided on both sides and formed an alley [...]. As the first of them turned into the living lane, the blows rained down on them from all sides. With paddles, shoulder straps, rubber hoses and sticks, the guards beat those running through with all their might. [...] There was only one thing to do. Get through as quickly as possible. The gate was already closing. The ceremonial entry was complete.”
Valentin Schwan,
Prisoner in the Esterwegen concentration camp, from: bis auf weiteres, Darmstadt 1961, p. 65 onwards
Station 9
Prisoner barracks
on both sides of the camp road. The road also served as a roll call area and place of public abuse.
Prisoner barracks
In both sub camps of the early Esterwegen concentration camp, twenty barracks for a total of 2,000 political prisoners were built in 1933 facing the camp road. Ten of these remained in use in the western prisoner camp from 1934, and six more were added when it was expanded in 1937/38. The simple, poorly insulated wooden barracks, 36 meters long, 10 meters wide and 4.80 meters high, were divided into a large dormitory, a recreation room with lockers, tables and stools and a washroom. The prisoners slept on straw sacks in multi-story frames made of wood or metal. The most famous prisoners, all determined opponents of National Socialism, included the politicians Friedrich Ebert junior, Ernst Heilmann, Julius Leber and the later Nobel Peace Prize winner Carl von Ossietzky.
Testimony:
“A vast, artificial city built out of the ground, deserted, dead silent, smelling of fresh, raw wood and tar paper. A dead city between mathematically precisely demarcated borders of double barbed wire walls. Two rows of bright yellow, ribbed wooden barracks, their narrow sides facing each other. [...] A small rectangular vestibule, set in front of the narrow side of the barracks, serves as an entrance, vestibule and for storing equipment. The barrack itself is divided into two unequal parts by a wooden wall. The front room is to be used as a recreation room. The longer rear room is intended as a dormitory.”
Karl August Wittfogel,
Prisoner in the Esterwegen concentration camp ,from: Staatliches Konzentrationslager VII. Eine “Erziehungsanstalt” im Dritten Reich, London 1936
Station 10
Functional Barrack
Prisoner kitchen
In 1933, a kitchen barrack was also built in the western part of the early concentration camp and remained in use until 1945. It was slightly smaller than the prisoner barracks. With seven large kettles and only one stove, the kitchen was only designed for the preparation of stews, soups and potatoes. The kitchen was supplied by suppliers from the surrounding area. The food did not cover the needs. Thin soups and dry or moldy bread were common. Given the hard physical labor in the moor, many prisoners suffered from deficiency diseases and malnutrition.
Testimony:
“At 5 o'clock in the morning, after receiving a liter of “blue Heinrich” and a slice of dry bread, the prisoners had to line up for roll call on the camp road. [...] Only those who have ever worked in the moor can understand how difficult it was for us starving creatures to manage the workload.”
Fritz Erichsen, Esterwegen 1933, 1966.
June 3, 1942:
“A large proportion not ill, but exhausted. They can't recover if they don't get their full rations [...]. The prisoners only have two meals, one early before leaving and one in the evening after returning.”
June 15, 1942:
“Weight loss increased from 28% to 58% in the last 3 months. Reason: The rations are only just enough to maintain the physical substance of the non-working prisoners.
“Government medical officer Dr. Hillmann to the camp commander
Station 11
“Side gate”
in the western wall
Side gate for the work in the moor
The entrance to one of the two sections of the Esterwegen concentration camp was located at the western end of the site. After the merger in August 1934, there was no longer an exit from the prisoner camp on the moor side. The work route led through the main gate. The climate and the hard work in the moor were very stressful for the prisoners. Rain and cold exacerbated the strain of the work and the effects of harassment by the guards and work supervisors. This hardship is reflected in the song “ We are the Peat Bog Soldiers and go into the peat bog with the spade”, which was written in 1933 in the neighboring Börgermoor concentration camp. Plans from January 1937 show an “emergency gate” here.
Testimony:
“We often sank up to our knees in the boggy ground on the marches into the moor. The monotonous landscape was desolate, not a tree, not a bush. Here and there the twittering of an occasional bird. At the work areas, East Frisian foremen assigned us to work. Twelve long steps were the workload for digging a drainage ditch. Very hard work [...]. In addition, there was the harassment and the constant threatening harassment of the SS guards, who were posted just a few steps to the right and left of the trenches with their firearms in their arms.”
Paul Krüger,
Memorial transcript (Esterwegen concentration camp 1933), 1980
Station 12
Watchtower
in the north-west corner
Watchtowers
The double camp of 1933 had three watchtowers, presumably made of wood. When the perimeter wall was built in 1934, two watchtowers were built from the same bricks. They were located at the south-west and north-west corners of the camp. The watchtowers each had an open and a closed platform. Guards with machine guns monitored the prisoner camp from here. The small tower above the inner gate served as the third watchtower of the concentration camp until 1936. After 1937, two more watchtowers were built along the wall.
Testimony:
“There is a permanent guard with machine guns on each tower. There is a wide white strip around the camp. Anyone who enters it is shot.”
From the “Deutschland-Berichten” of the Social Democratic Party of Germany
(Sopade), 3rd volume, 1936
SS men “threw the prisoners' headgear over the ring [...] [and demanded] that the prisoner [...] retrieve the headgear. Crossing the ring was then judged to be an 'escape attempt'. [...] During sports [the prisoner had] to roll over the border. This was also interpreted as an escape attempt.”
Testimony of prisoner M. in Hamburg on 16.12.1948
Short guided tours:
Every 1st Sunday of the month, at 11am and 3pm. Please contact us in advance for a tour in English.




